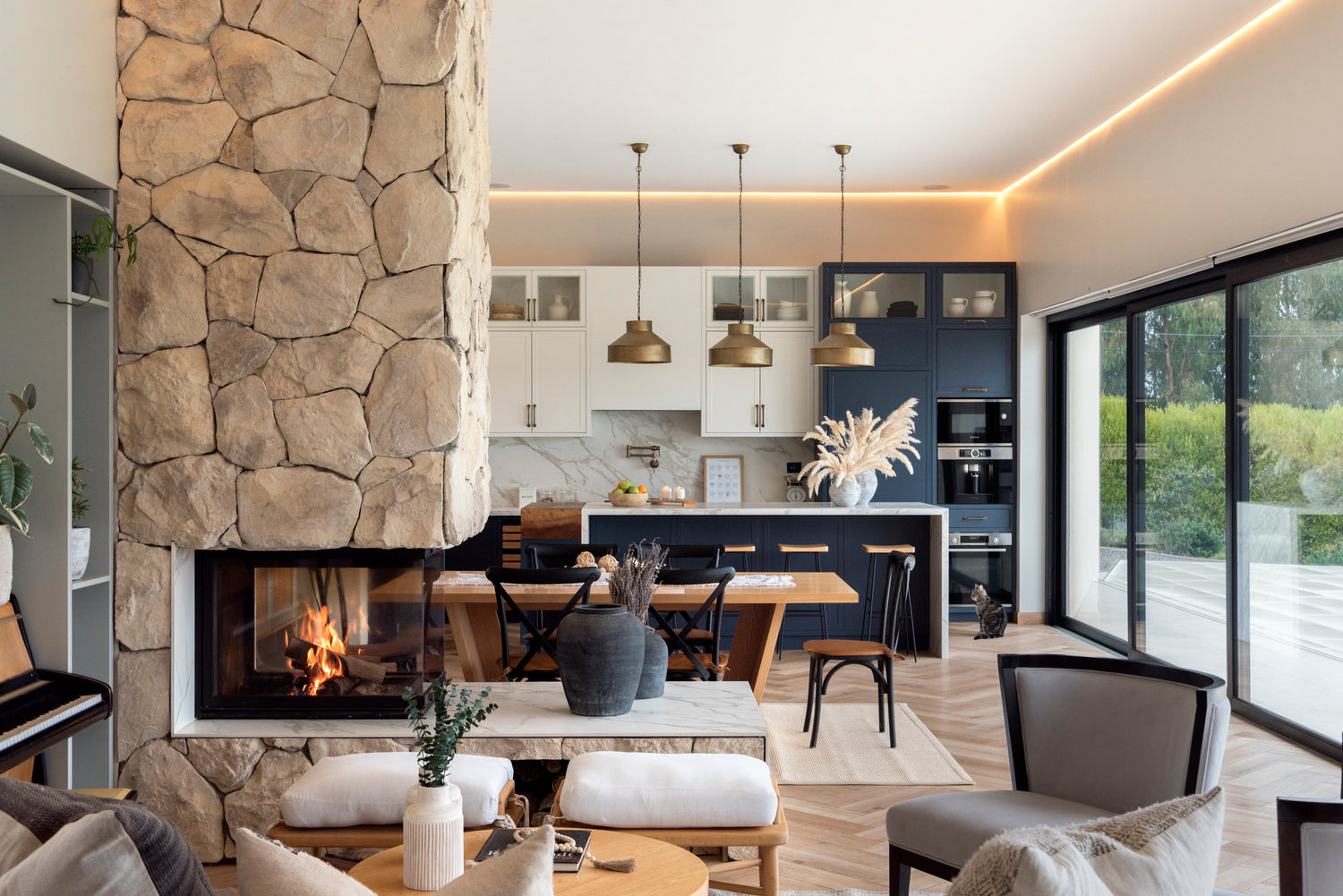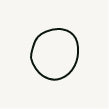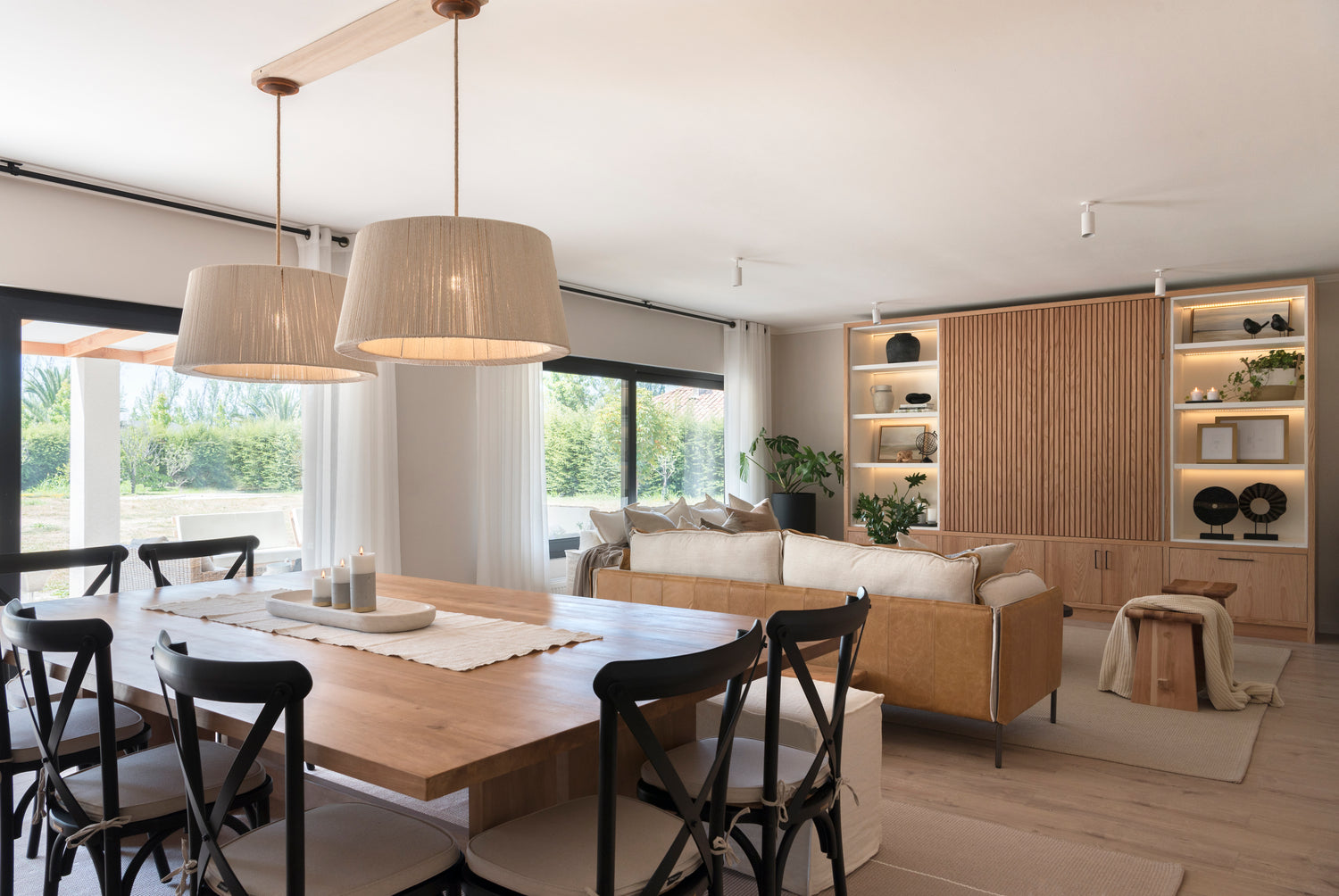
Our added value
We design under the principles of neuroarchitecture. We are based on scientific evidence that demonstrates how spaces influence the emotions and capabilities of human beings.
The purpose of our designs is to improve the physical and emotional well-being of our clients.
Step by step of the project
Creative stage
Design in detail
Implementation
This is where we help the client land their ideas and see their feasibility.
The color palette, textures and style to work are chosen according to the client's objectives for that space and according to their tastes.
Also at this stage, different layout proposals are made for the space.
With the parameters defined in the previous stage, the spaces are designed in detail, the products and materials and finishes are chosen.
The alternatives are presented in Photomontage so that the client can see how the changes would look before making a decision.
At the end of this stage, a sample meeting is held so that the client can appreciate the colors and textures of the different materials and finishes proposed, without having to go to all the material stores.
This stage concludes with the presentation of the total project budget.
It is the execution of the project, the material transformation of the space.
We help coordinate purchases, verifying stock in stores and sending payment buttons so that the customer can pay from home. We also coordinate shipments so that the products arrive at the project when they are required.
We manufacture custom furniture, which will be installed once the labor work is completed (for remodeling projects, hiring a construction company is required.)
This stage concludes with the assembly of the store-bought furniture and the styling of the space with decorative accessories.
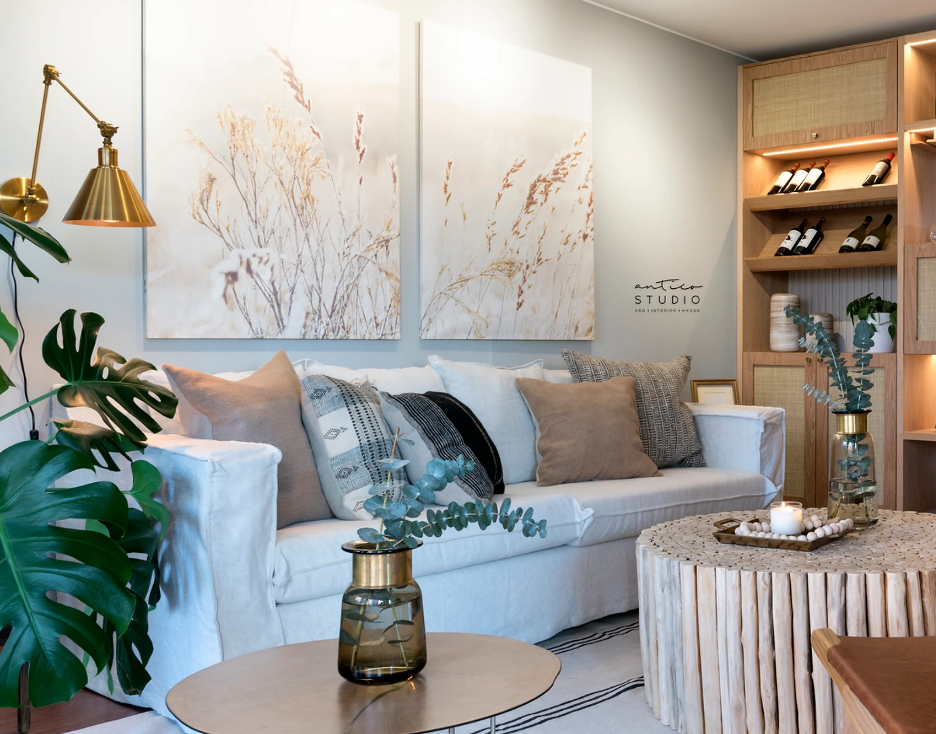
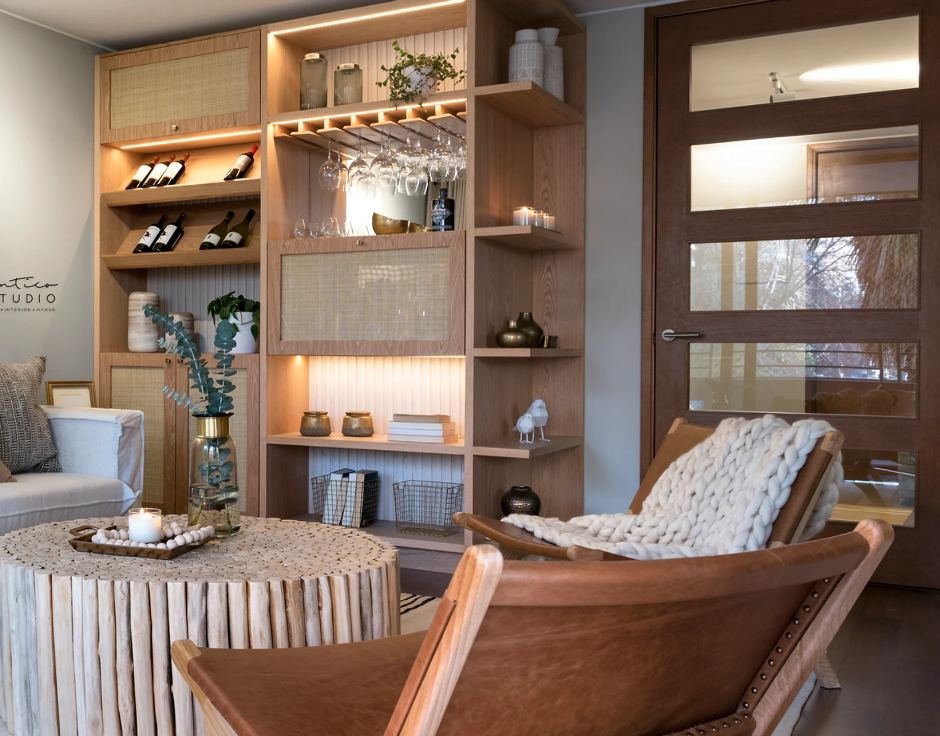
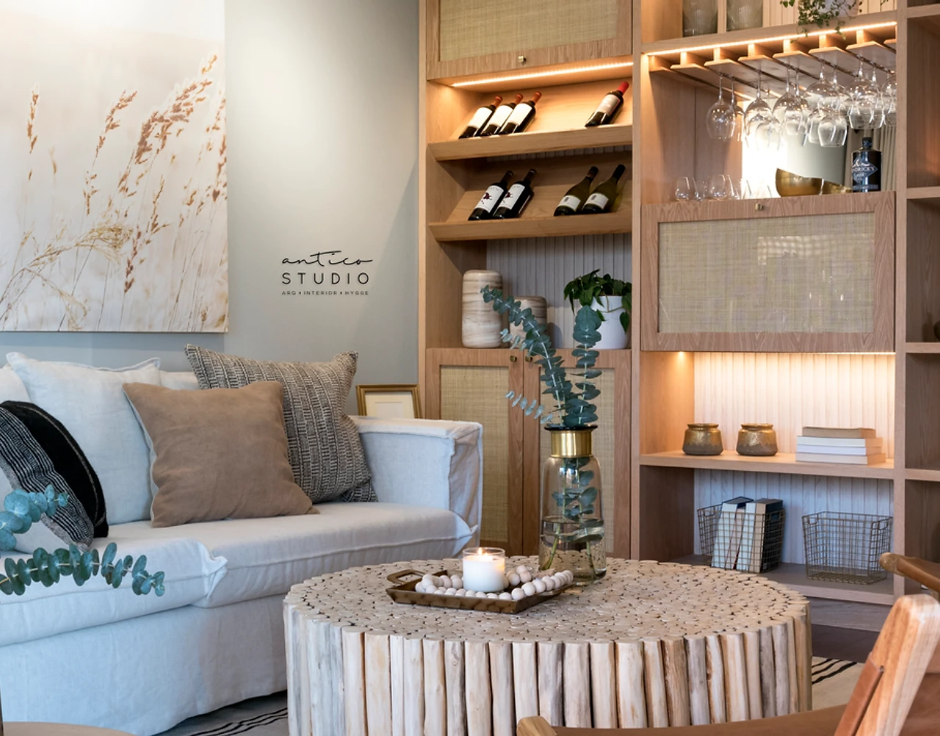
Examples of project deliverables
-
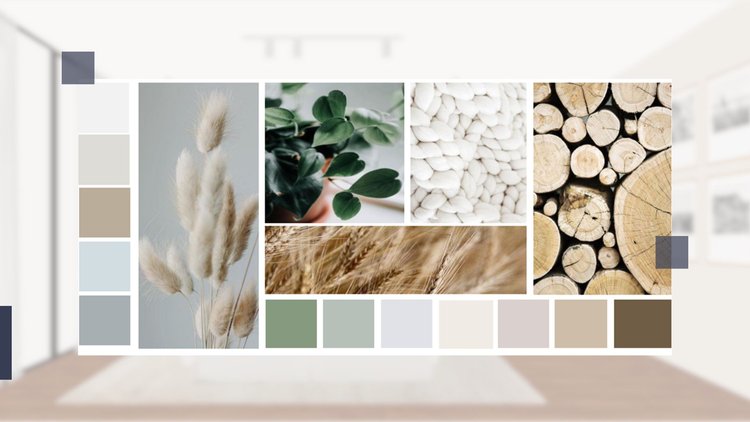
Color palette
-
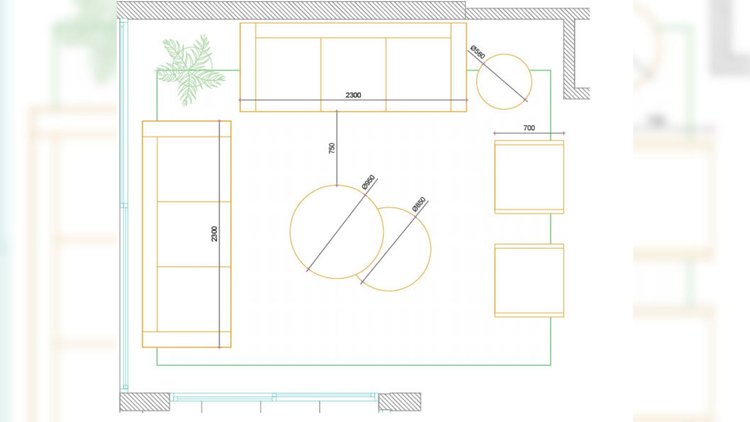
Layout
-
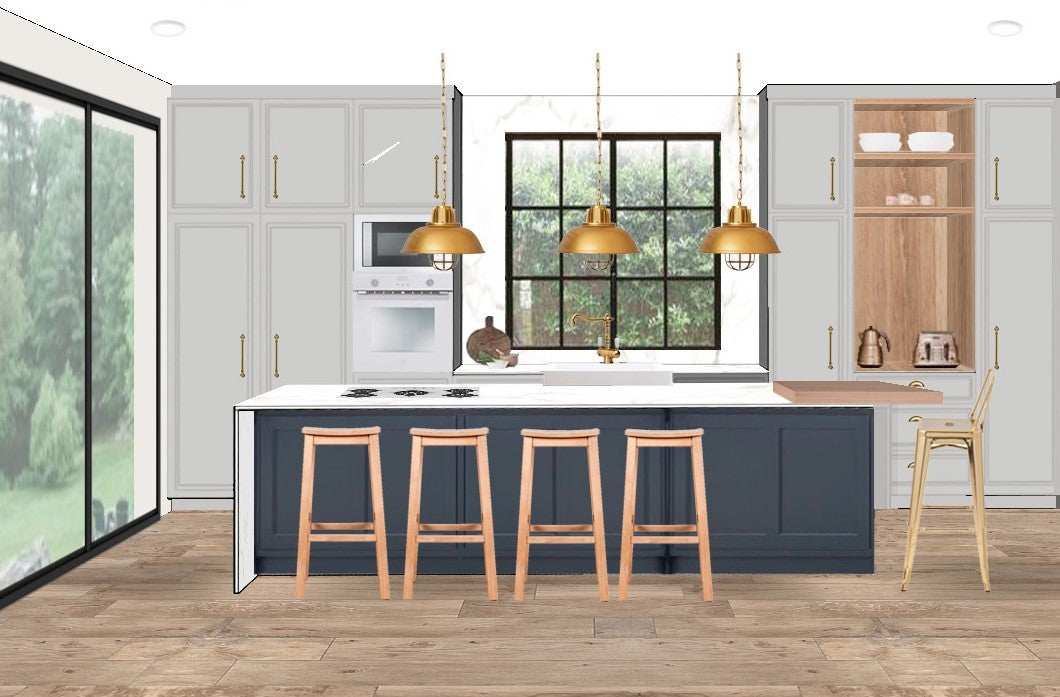
Photomontage and result
-
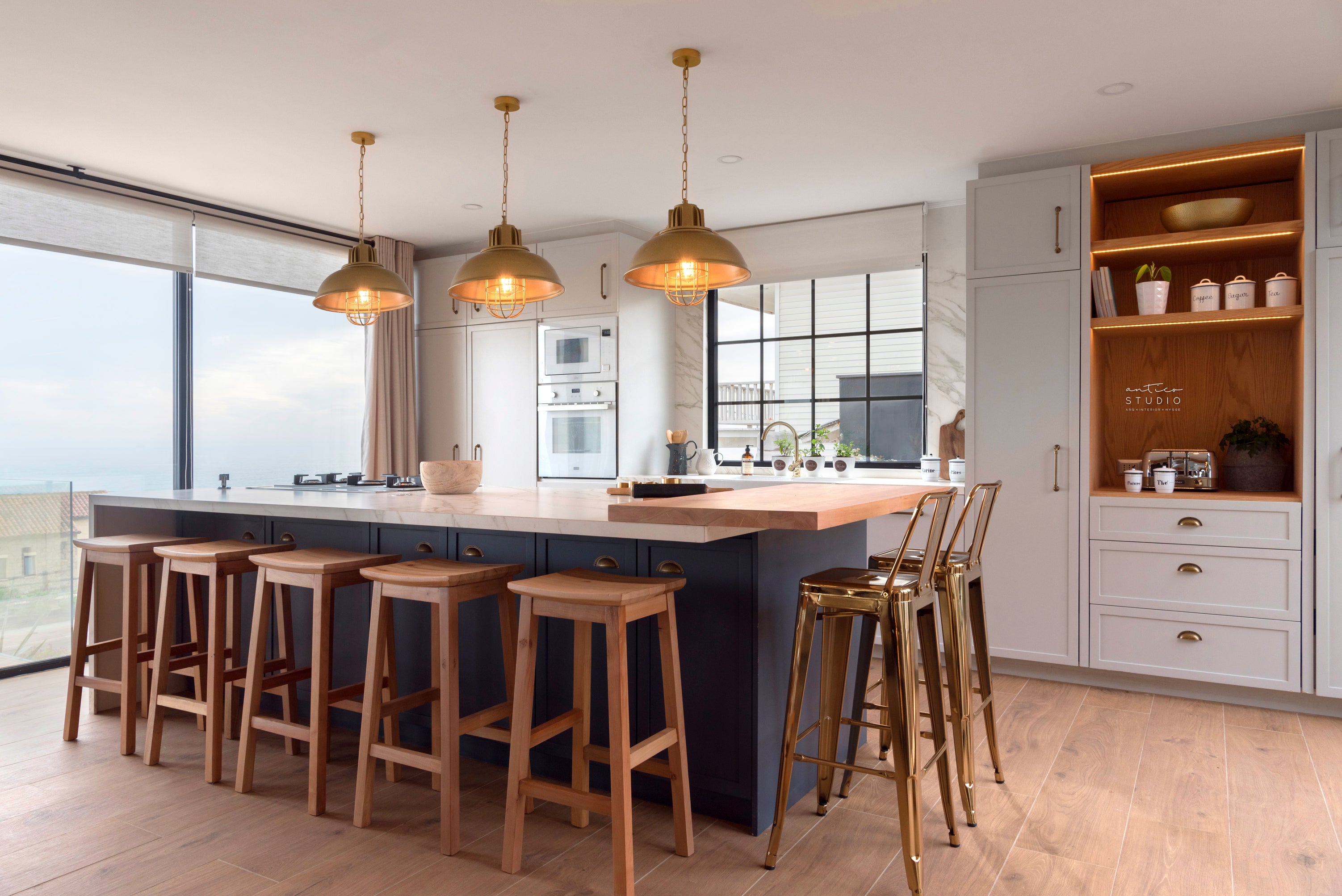
Final score


